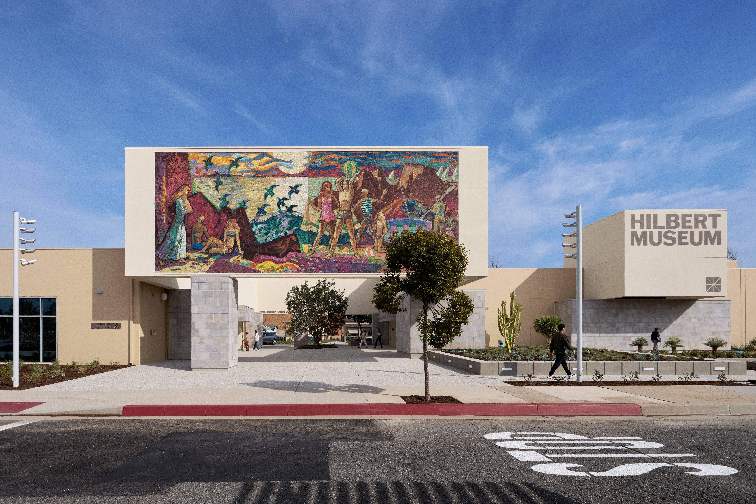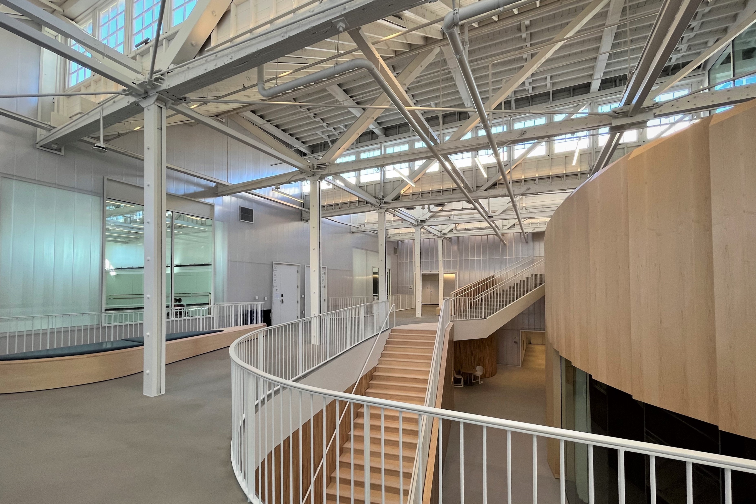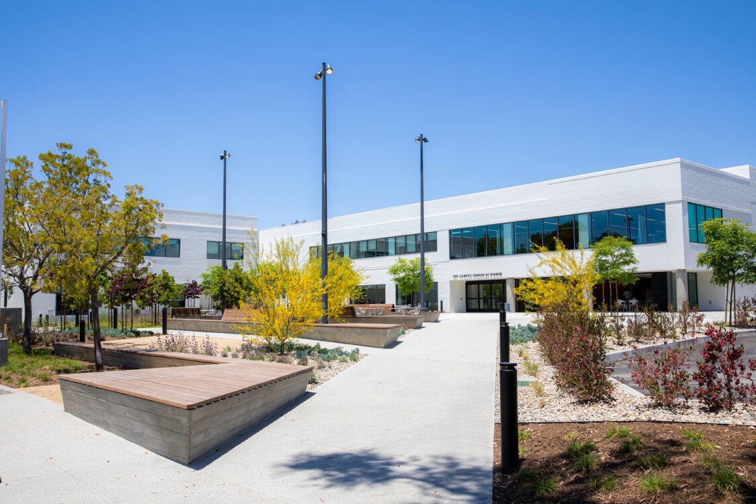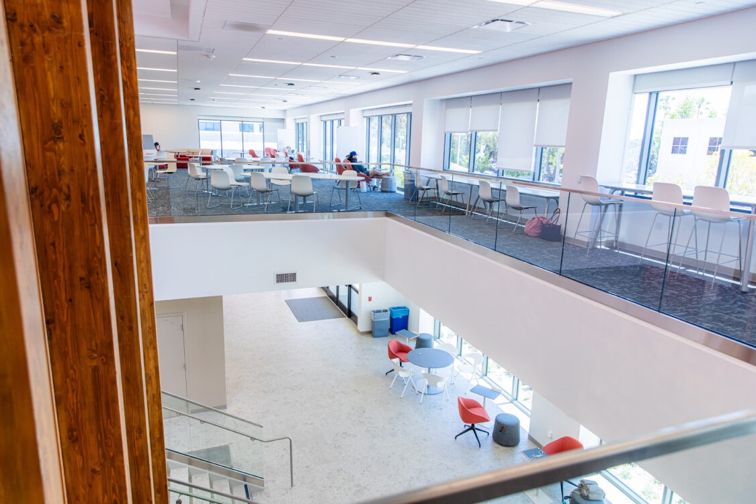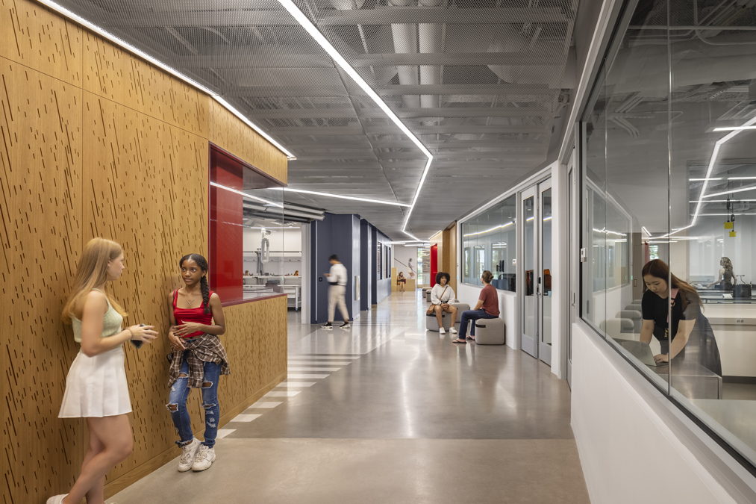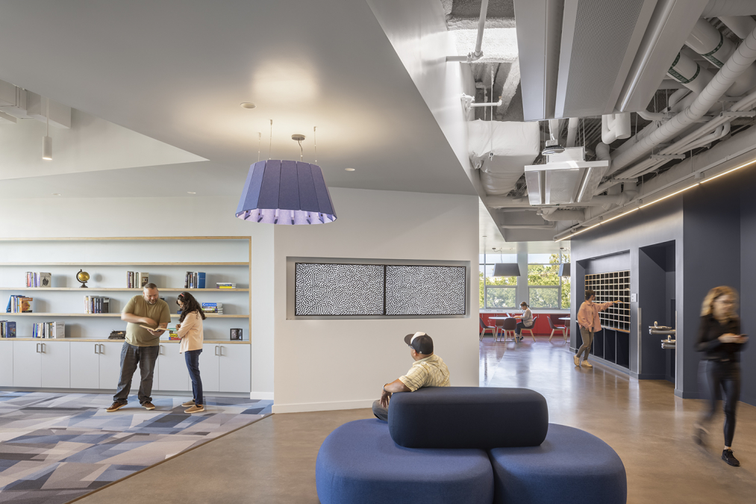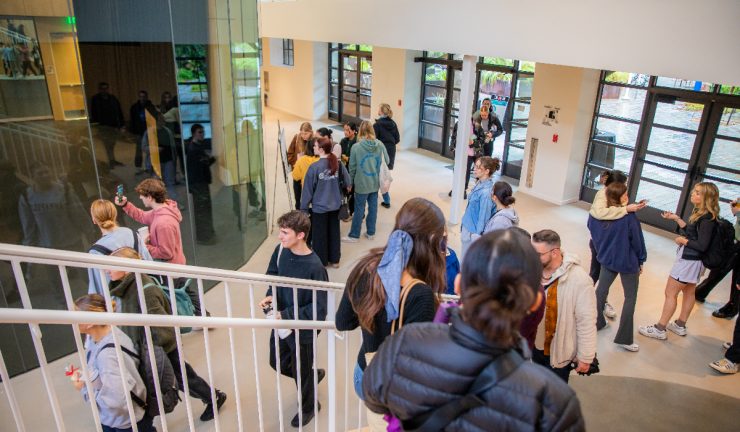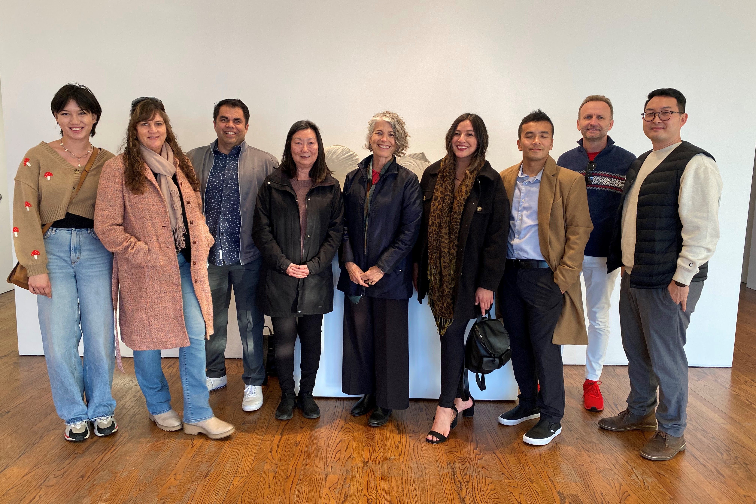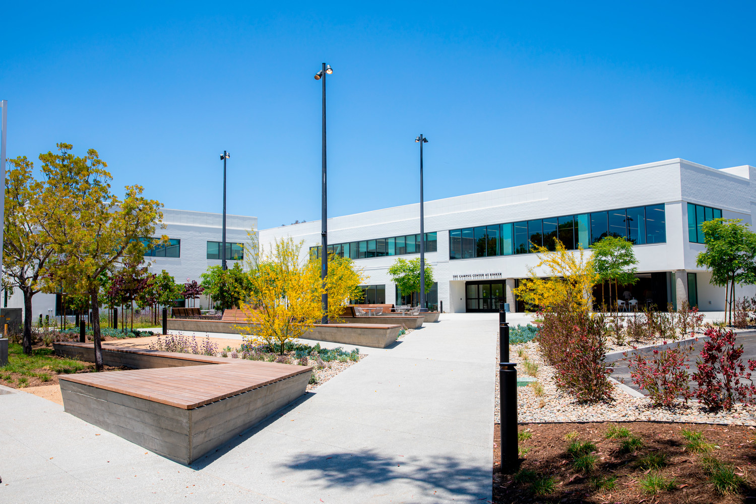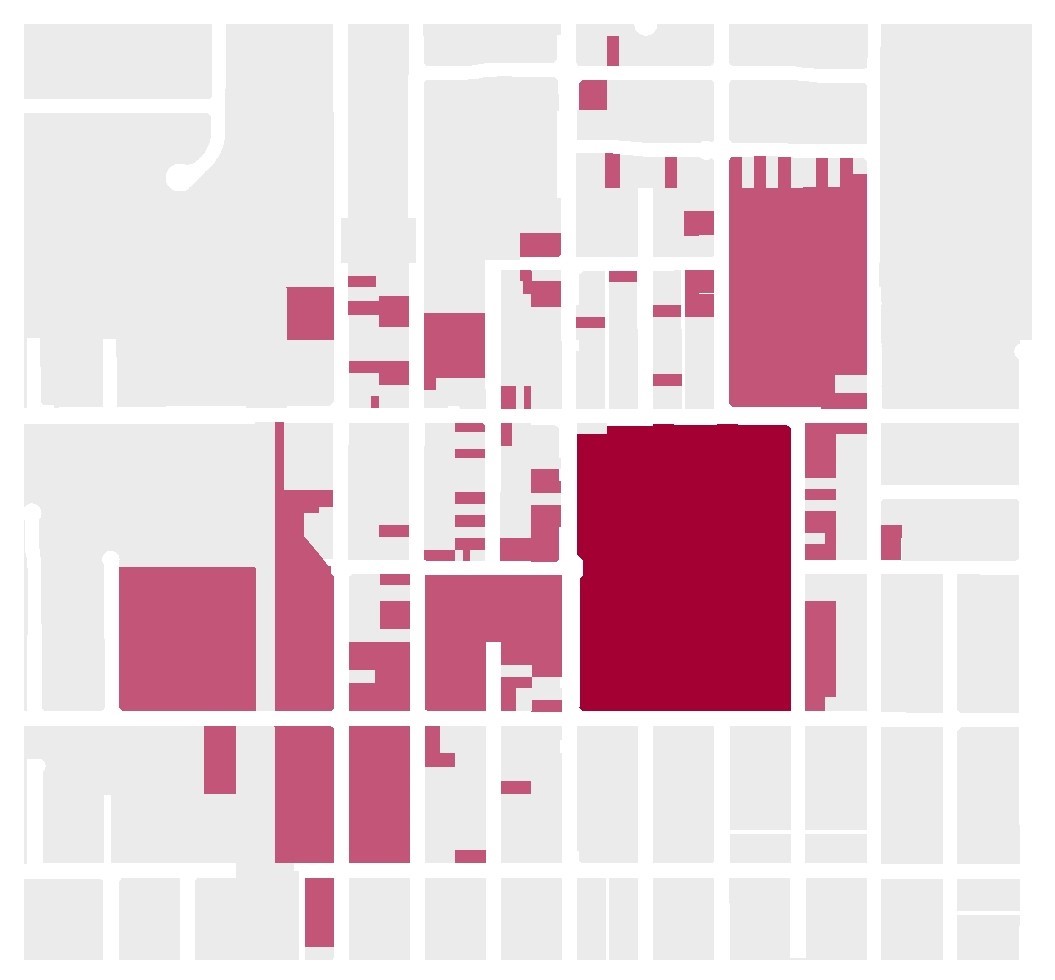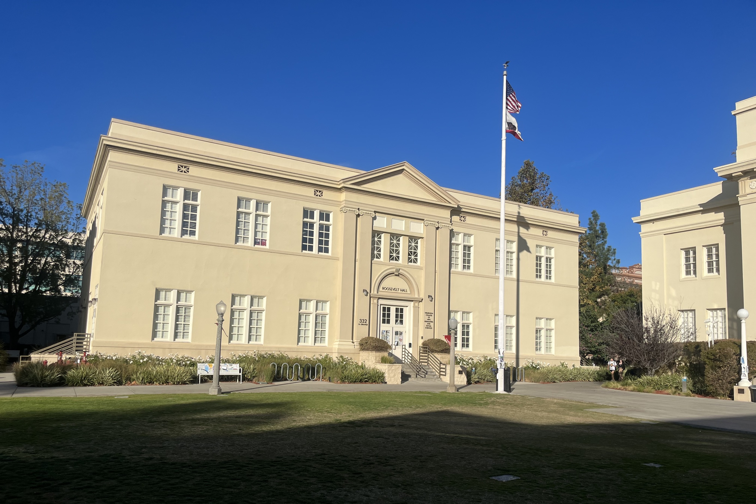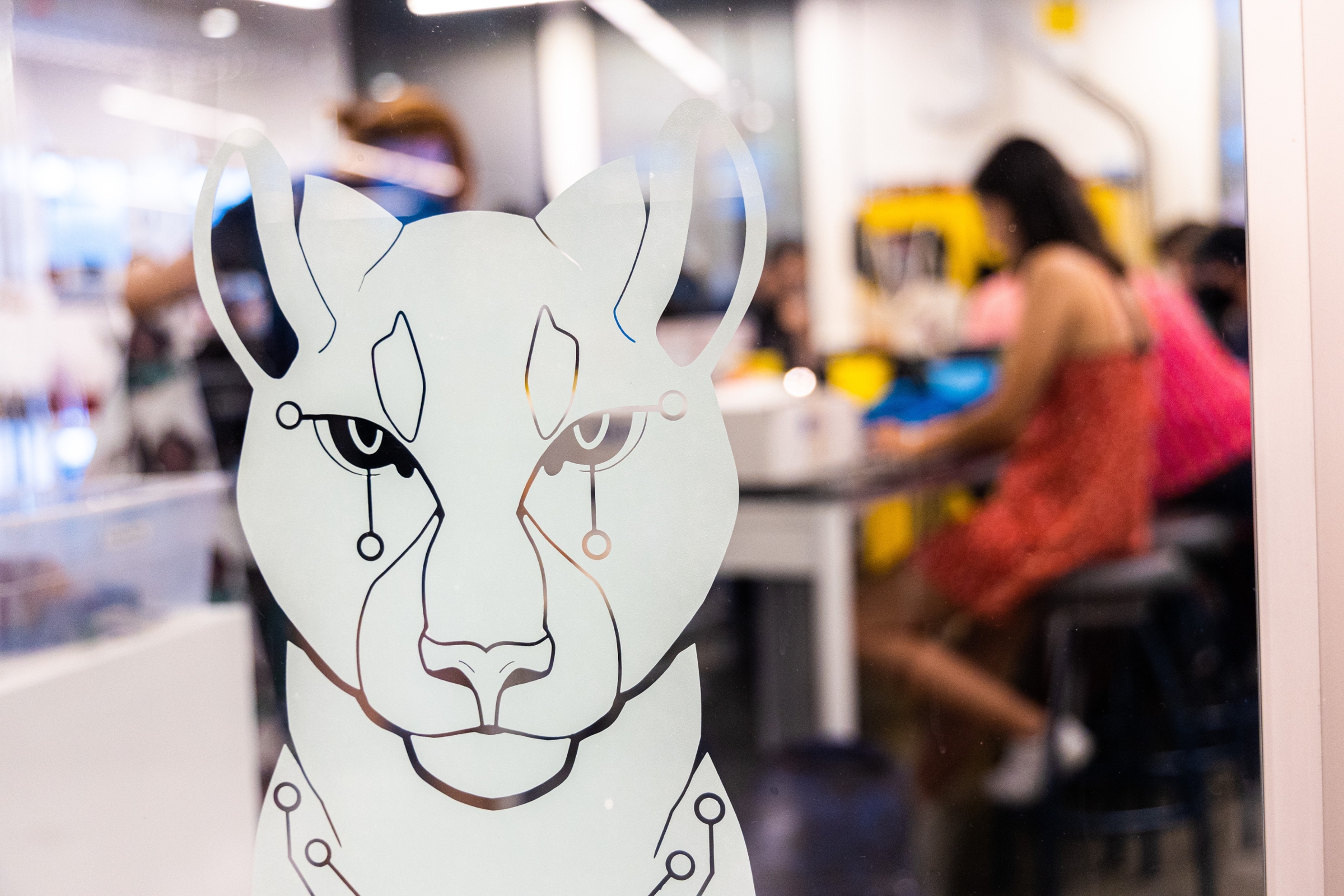»Campus Planning and Design
Mission Statement
The Office of Campus Planning and Design (CP&D) supports the Mission and the Strategic Plan of Chapman University through the creation and enhancement of a vibrant campus environment, buildings and spaces.
CP&D manages all phases of Chapman's campus planning and capital development with services ranging from space programming and campus GIS mapping, to long-range planning and entitlements, to the design and construction of campus buildings and landscapes. Our team of planning, design and construction management professionals strives to deliver services and environments of the highest quality to our students, faculty, staff and administrators alike.
In leading Chapman University's physical planning and capital projects program, our team seeks to advance the rich set of activities-living, learning, teaching, and research-that are the campus's reason for being.

