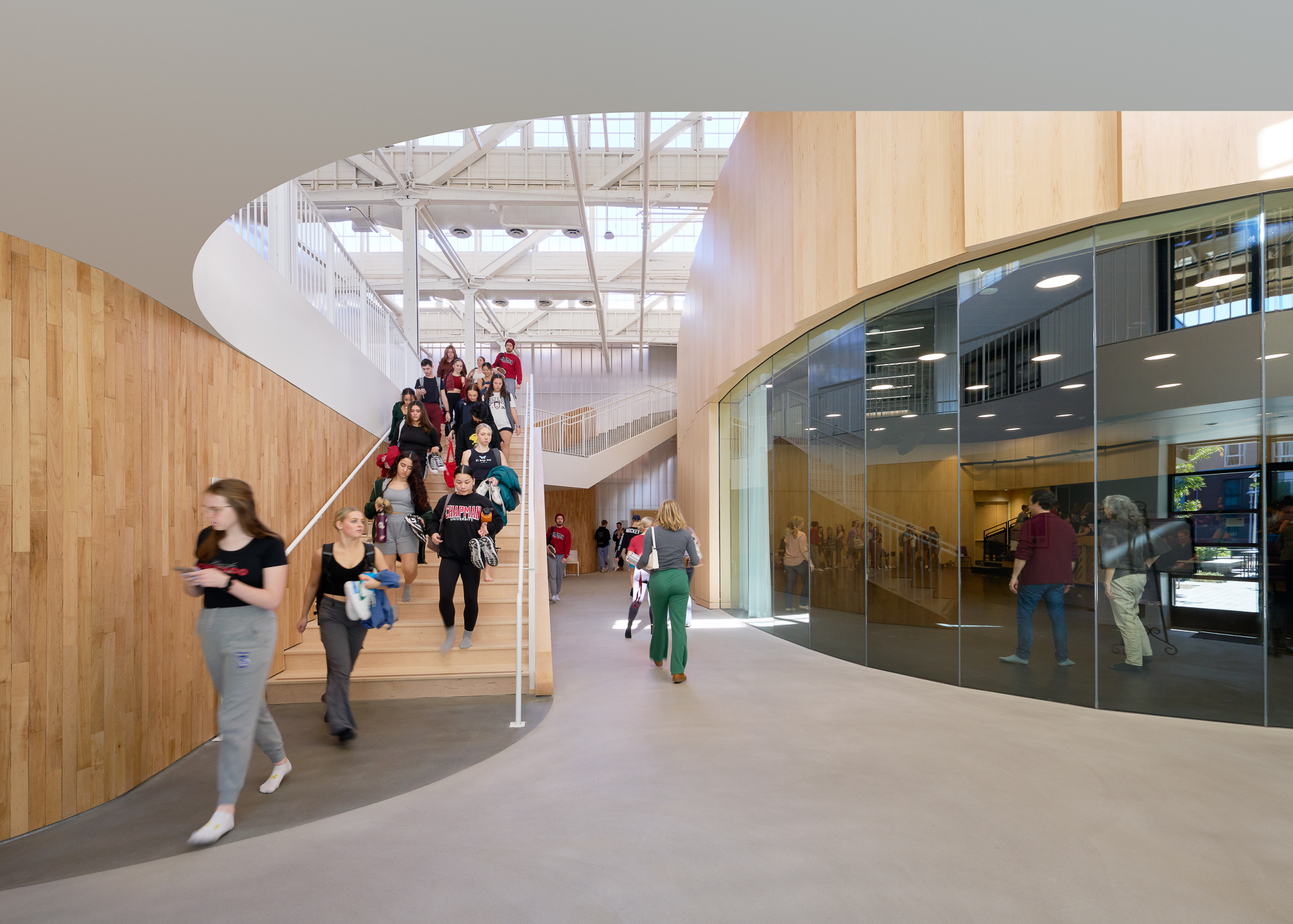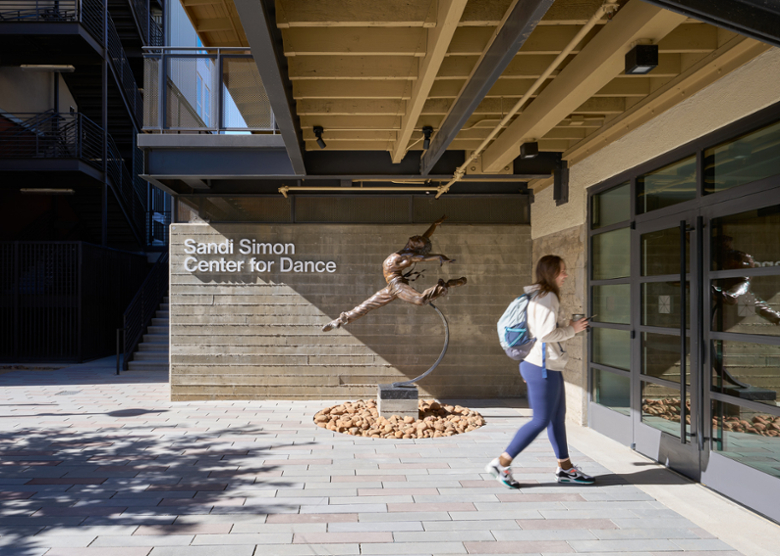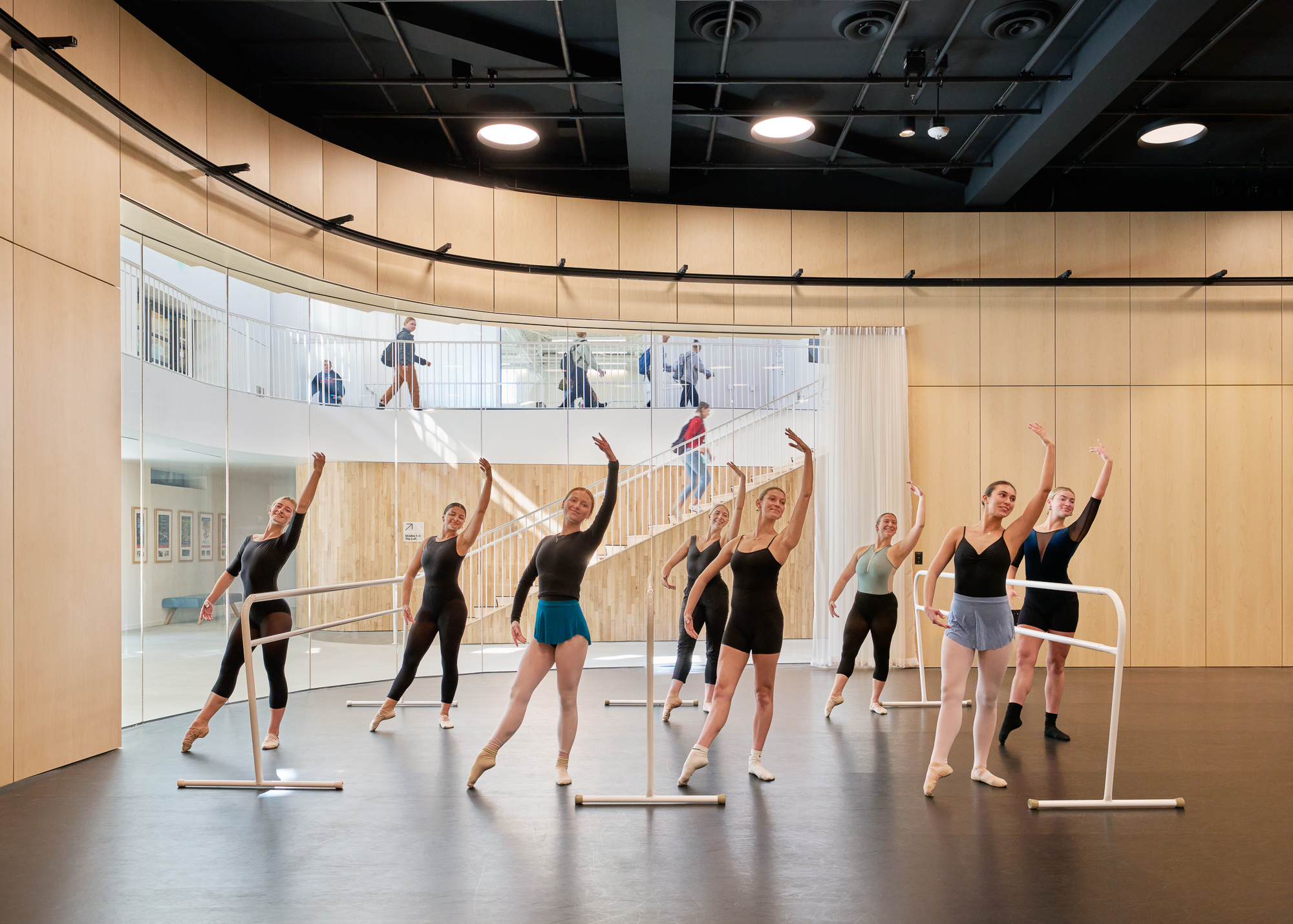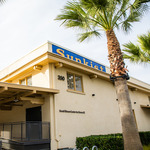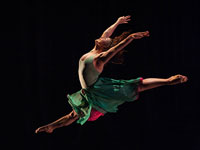Level One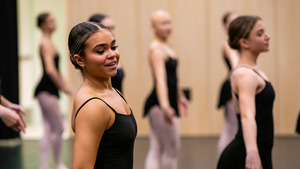
This level houses the main performance studio, which can be transformed into a black box theatre for intimate performances. It also includes a tap studio and training room.
Level One facilities:
- A large, rounded, 2,770 square-foot studio with a sprung floor, piano for class accompaniment, high ceilings, mirrors and state-of-the-art sound system that can be transformed into a black box theatre for small concerts. As a theatre, this 62 x 29-foot area houses retractable bleachers with seating for roughly 100, a cyc, wings with light towers, and state-of-the-art theatre lighting controlled from the lighting booth above the studio.
- Maple-floored tap studio
- Meeting room
- Faculty offices
- Training room for treatment and rehabilitation with our qualified personnel
- Lobby/Lounge
Level Two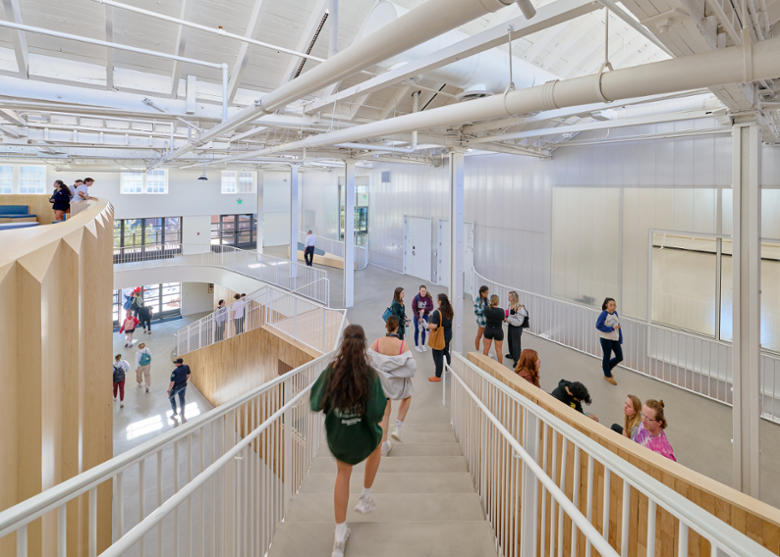
This upper level is where you’ll train in one of four studios.
Level Two facilities:
- Four large studios with sprung floors, high ceilings, Apple TVs, mirrors, pianos for class accompaniment and state-of-the-art sound systems.
- Balcony area and seating for students to relax and view activity in the department from many vantage points.
Level Three/Loft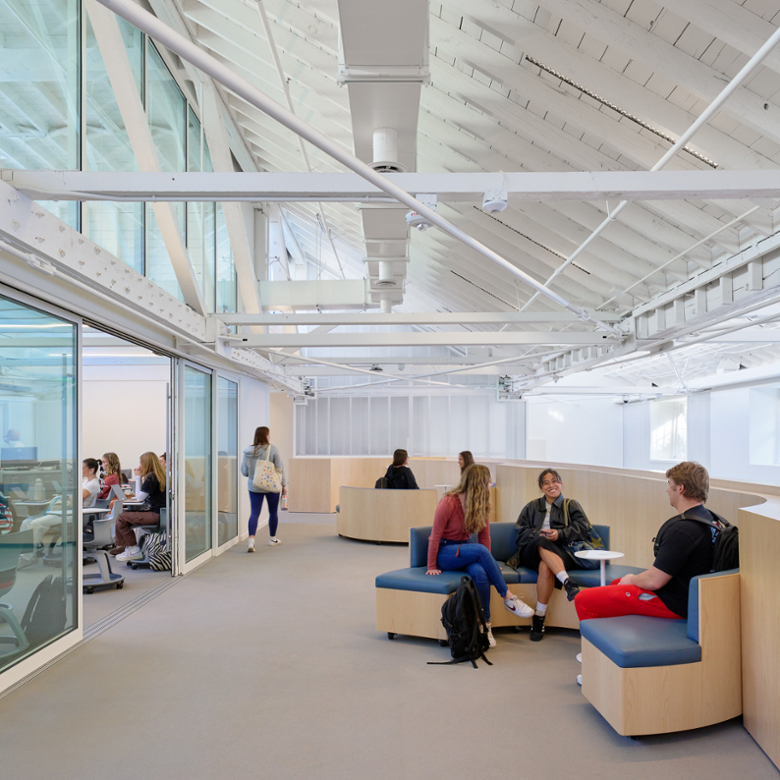
This third level houses classrooms, a dedicated quiet space, kitchenette and eating area, and a multi-functional loft area that can be transformed for many different uses.
Level Three facilities:
- Classrooms
- Kitchenette with refrigerators, microwave ovens, and eating area
- Loft area for students to do homework, eat or relax
